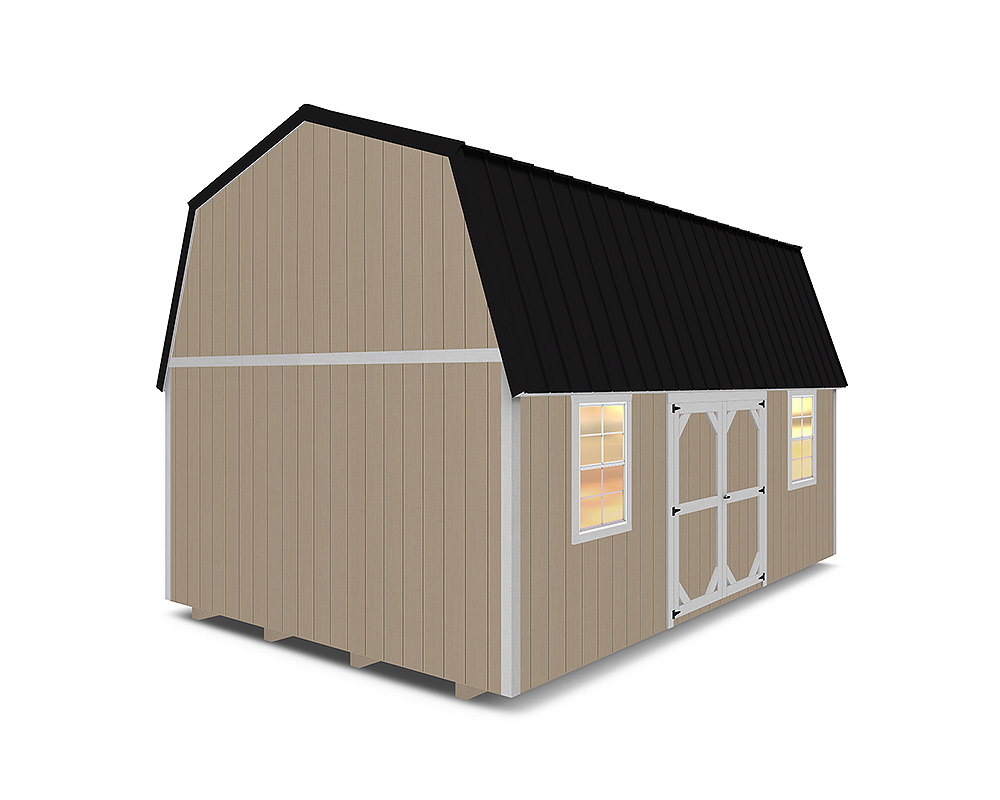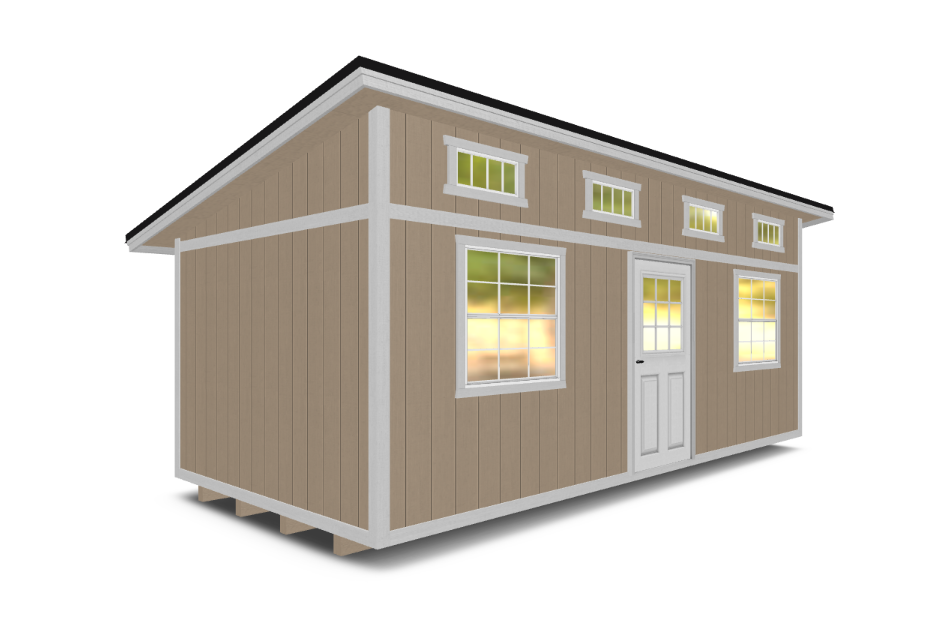Customize Panel
Lofted Barn
Est Price $0.00
Pay as low as /mo., see details.
Select a financing option
Payment Plans
Choose a Plan that fits your need:
| 24 months | 16.8 |
| 36 months | 21.6 |
| 48 months | 24.6 |
| 60 months | 27.2 |
Types:
All Types
All Types
A-Frame
Barn
Cabin
Deluxe Porch
Lean To
Garage
Animal Structures
Style
-
Garden Shed

-
Utility

-
Tiny House

-
Side Lofted Barn

-
Lofted Barn

-
Lofted Garage

-
Garage

-
Cabin

-
Lofted Barn Cabin

-
Deluxe Porch Cabin

-
Deluxe Porch Lofted Barn Cabin

-
Dormer

-
Dog Kennel

-
SideKick

-
Studio

Size
For Garden Shed and Utility, view 8′ wide options by selecting 6.3′ wall.
Material
Siding & Trim Material
- LP Smart
Roof Material
- Metal
- Shingle (Architectural)
Color
Siding Color
- Antler Velvet
- White
- Lazy Gray
- Creamy
- Convivial Yellow
- Farro
- Rose Tan
- Polished Concrete
- Evergreen Fog
- Butterscotch
- Van Dyke Brown
- Tricorn Black
- Stolen Kiss
Trim Color
- White
- Creamy
- Convivial Yellow
- Antler Velvet
- Farro
- Rose Tan
- Polished Concrete
- Van Dyke Brown
- Butterscotch
- Stolen Kiss
- Urethane Smoke
- Urethane Cedar
- Urethane Redwood
- Urethane Caramel
- Urethane Chestnut Brown
- Urethane Driftwood
- Lazy Gray
- Evergreen Fog
- Tricorn Black
Roof Color
- Polar White
- Light Stone
- Saddle Tan
- Desert Sand
- Gray
- Charcoal Gray
- Buckskin
- Koko Brown
- Burgundy
- Rustic Red
- Coal Black
- Ivy Green
- Burnish Slate
- Brownwood
- Desert Tan
- Onyx Black
- Estate Gray
- Sierra Gray
- Shasta White
Exterior
Please note that the 5' Aluminum Plank Pair Ramp is only available with 48" Single Wood Door, Double Wood Doors and Rollup Doors.
Door
Wood
Fiberglass
Rollup
More Options
Color Selected:
Default
- White
- Lazy Gray
- Creamy
- Convivial Yellow
- Antler Velvet
- Farro
- Rose Tan
- Polished Concrete
- Evergreen Fog
- Butterscotch
- Van Dyke Brown
- Tricorn Black
- Stolen Kiss
ramp
None
Windows
Slide
Transom
More Options
shutters
None
Vent
Interior
Loft
Shelf
Upgrades
Opening Positions
Other Upgrades
The depiction on the 3D configurator is an approximation of the building. The actual building’s options, colors, textures, and components may vary slightly from this rendering.
- Copy link Copied!
